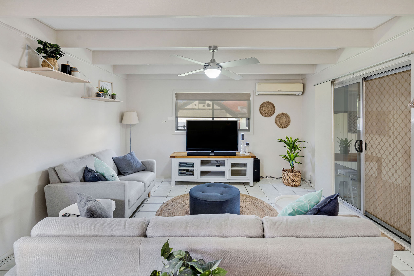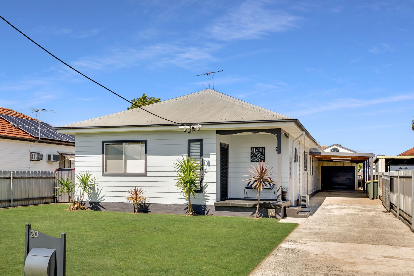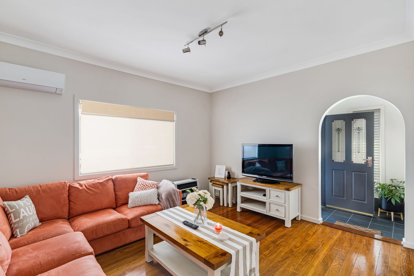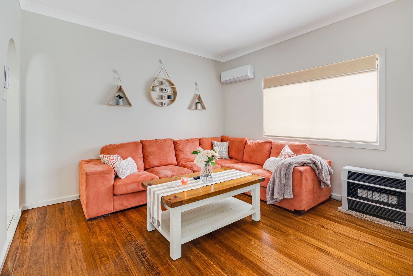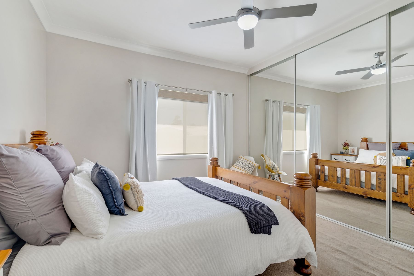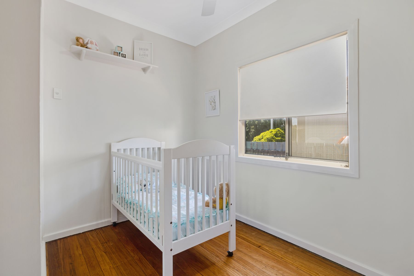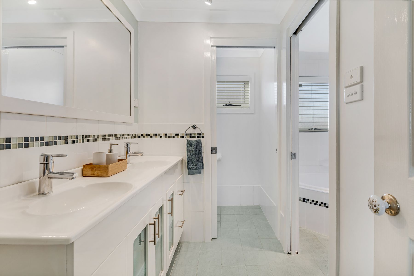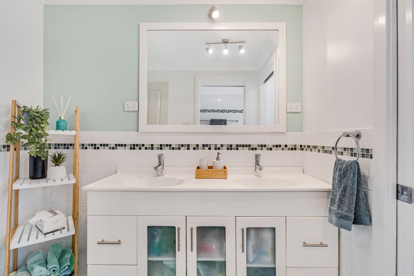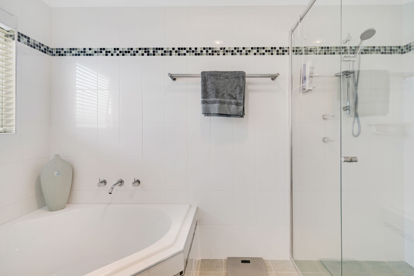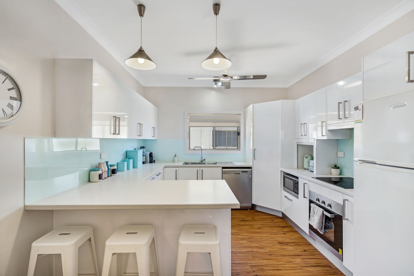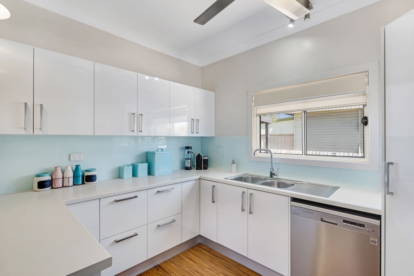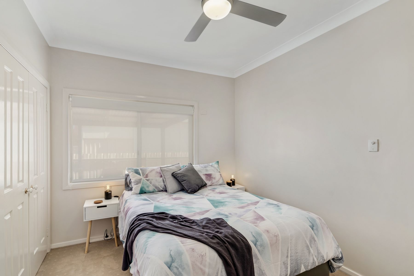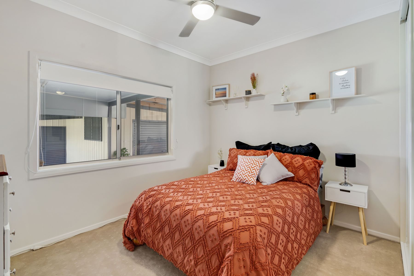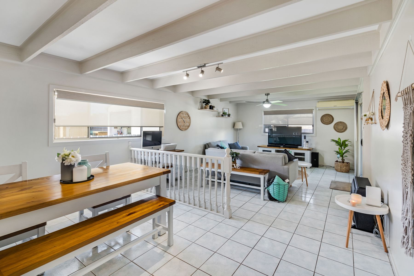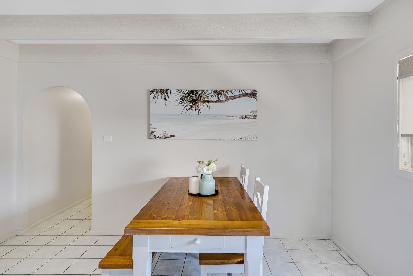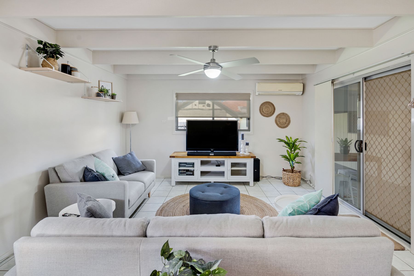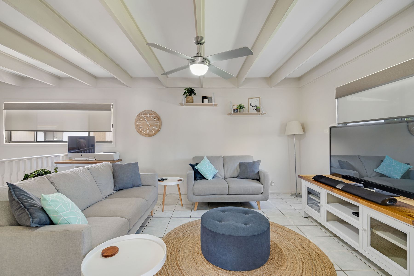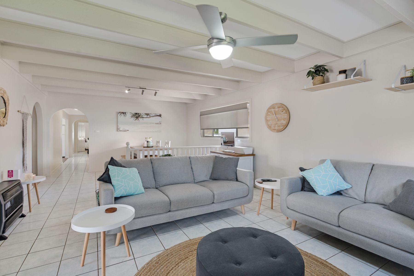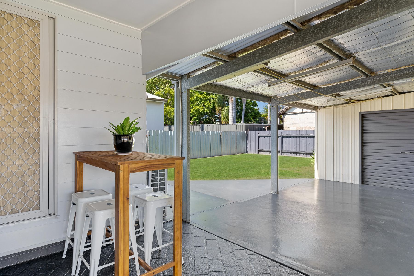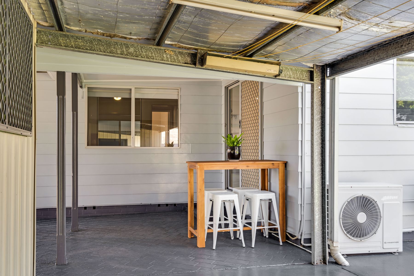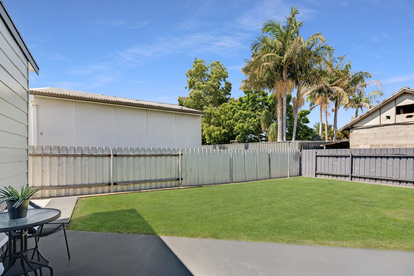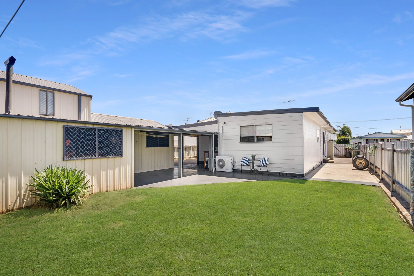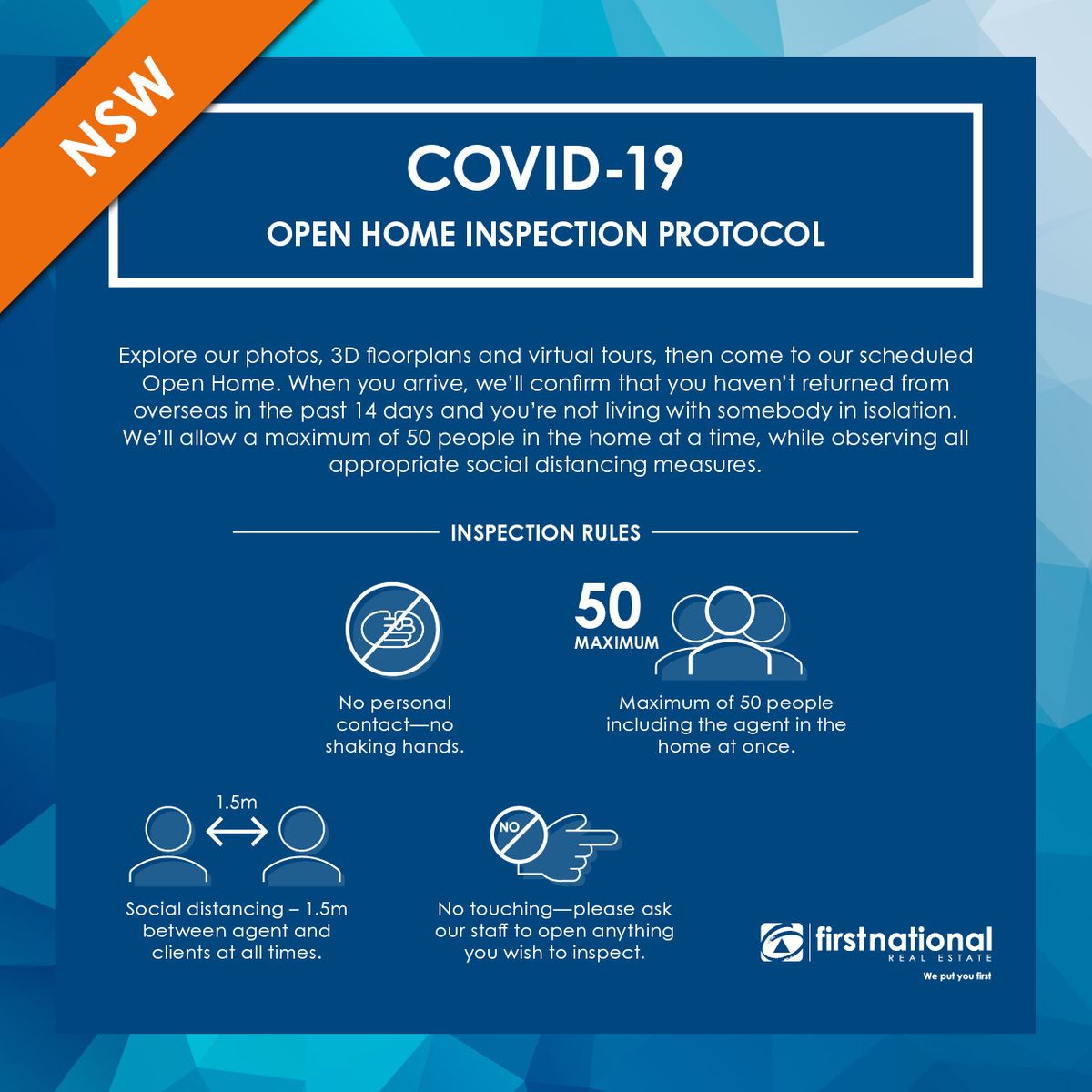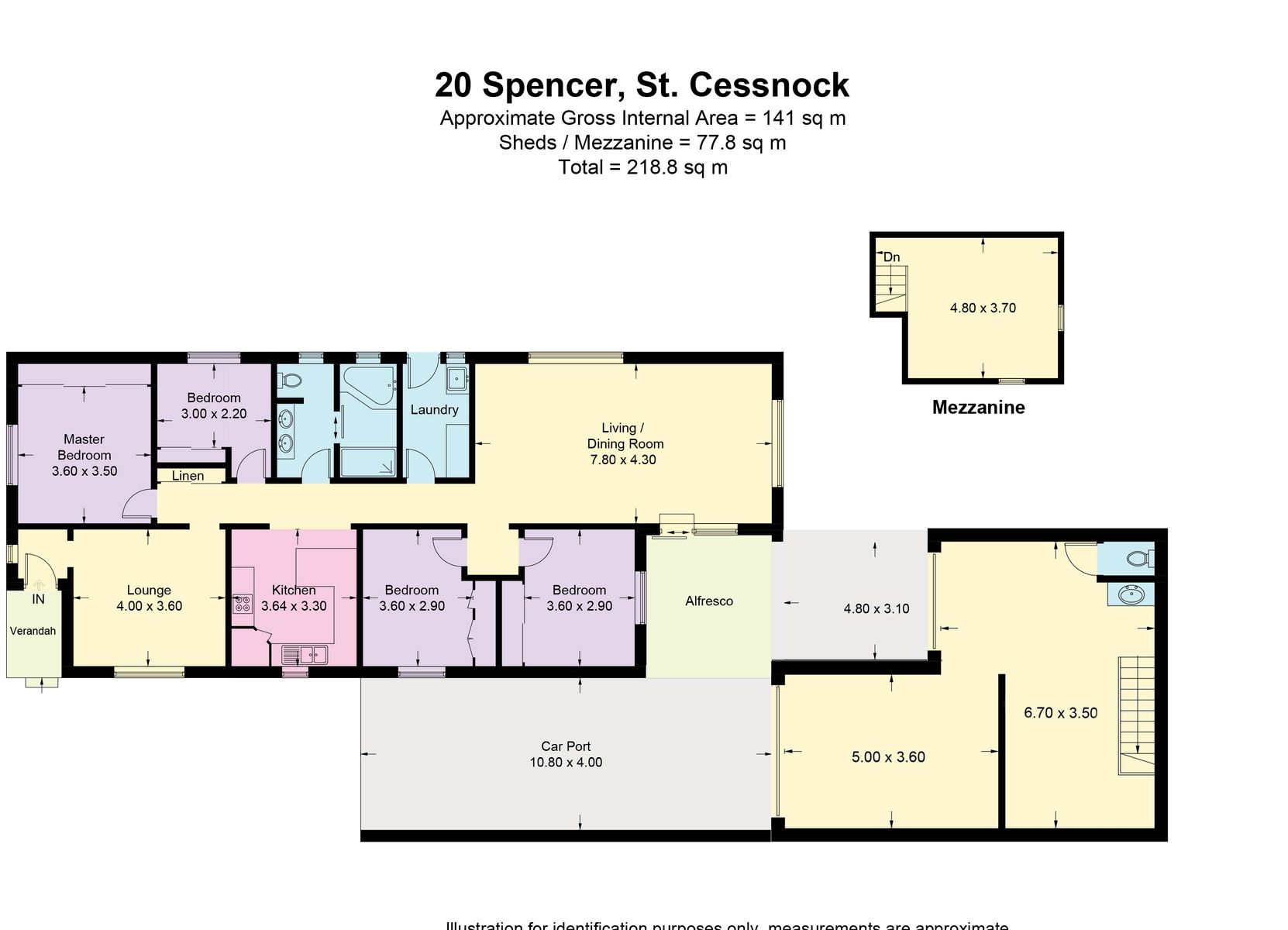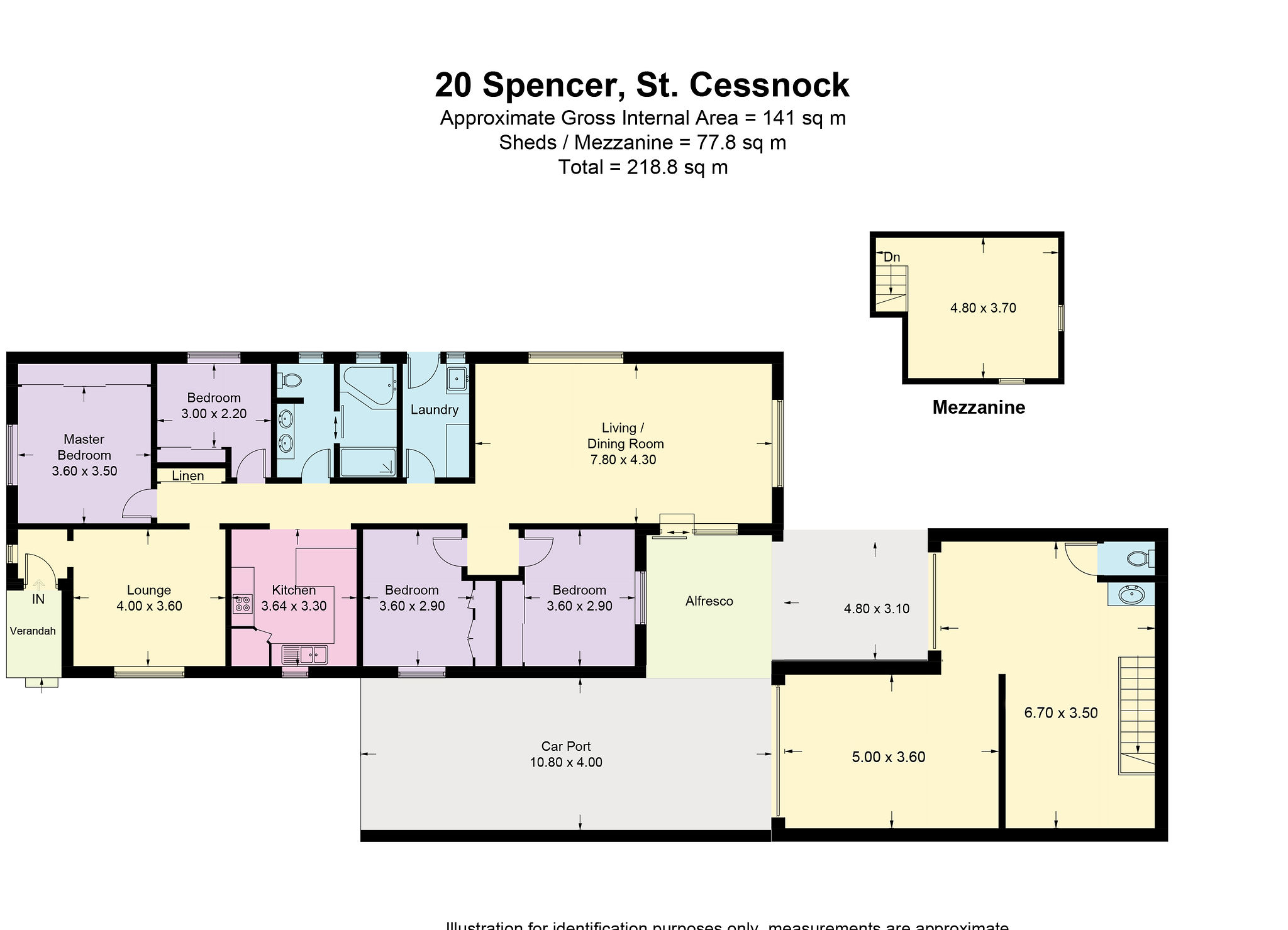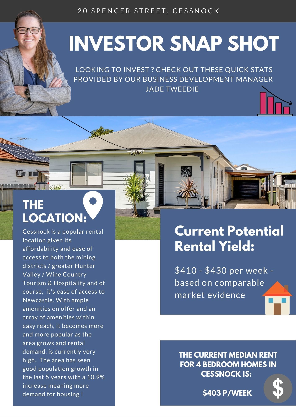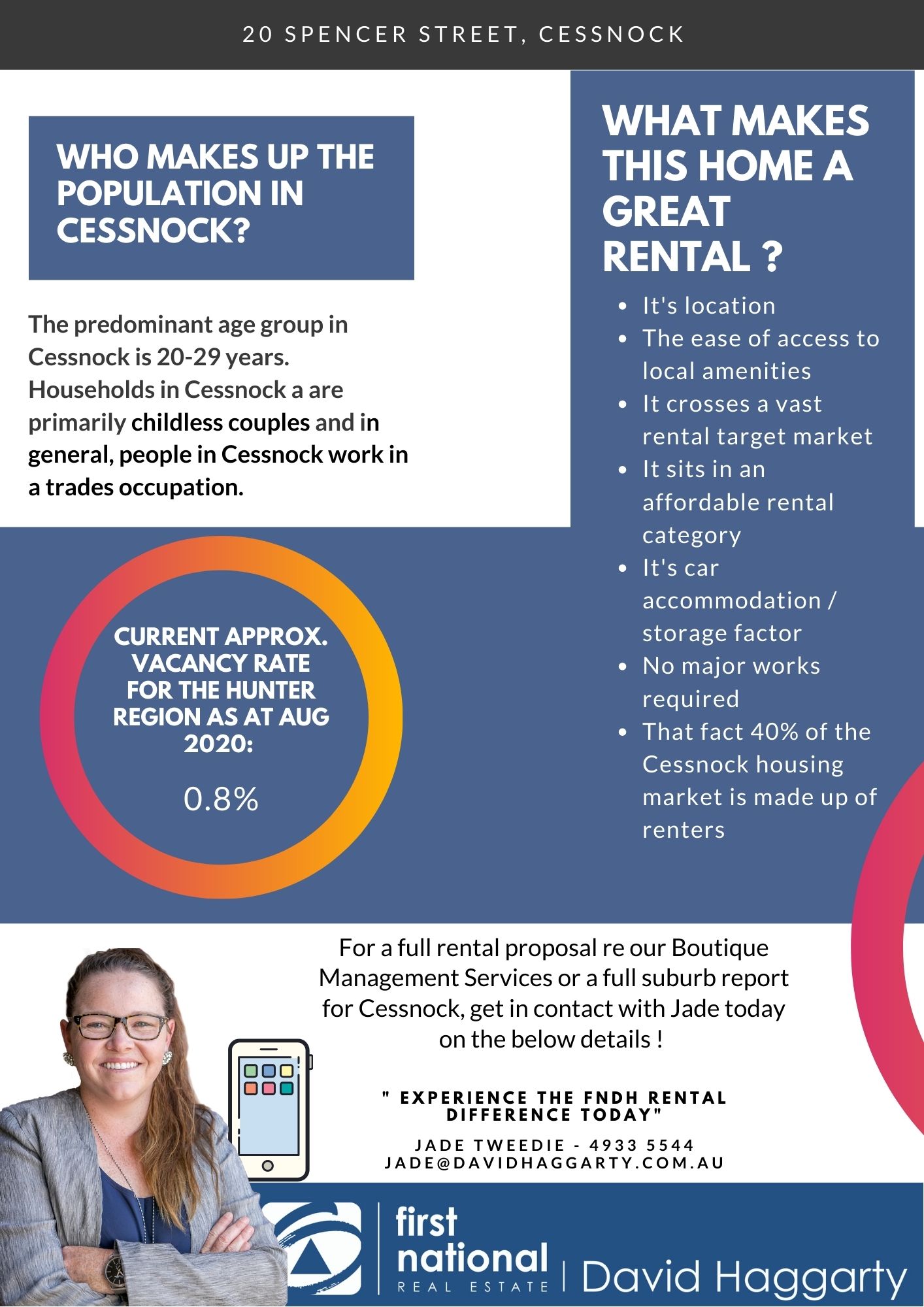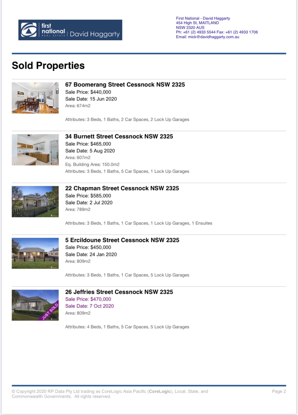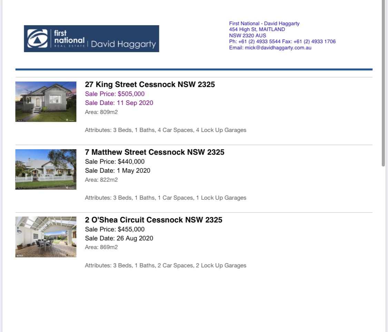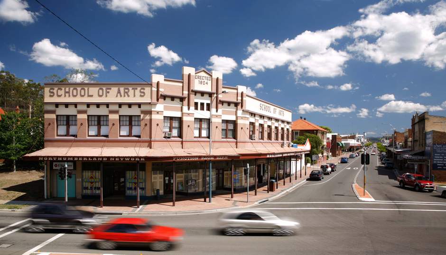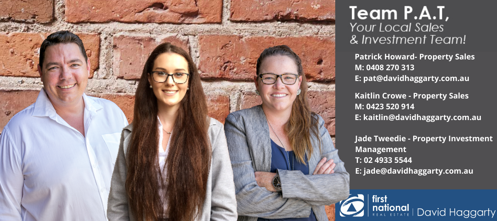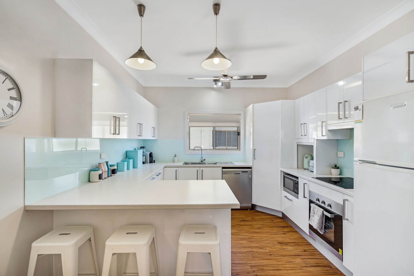
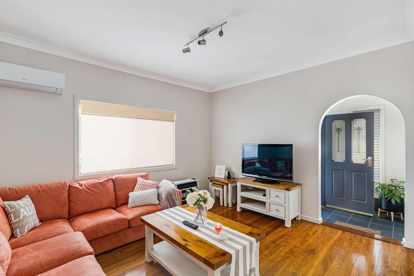
It gives us great pleasure to welcome you through the doors of 20 Spencer Street, Cessnock. From front to back, it’s not hard to see that this home has been lovingly cared for over the years, with every aspect meticulously presented and giving one lucky buyer the opportunity to move straight in and take advantage of not having to lift a finger.
Deceiving in proportions, as you move through the home you will most certainly be surprised at what’s on offer. With the home comprising of dual living zones, a modern near new kitchen, fresh paint, updated bathroom and all the mod cons you could and would need in a home of this character.
Stepping outside, the surprises don’t end there, with 3 car accommodation in the way of a double length carport and a single garage with workshop space and loft which would make a great home office, teenage retreat or storage area. in addition to this side access is available for trailers and a fully fenced rear yard with dog run makes it the perfect space for the kids and pets to run around in while you entertain under the spacious entertaining area.
Located just a stones throw to the Cessnock CBD and all amenities inclusive of a short 5 minute drive to Hunter Valley Wine Country, Discerning buyers should be quick to act, as we don’t see homes like this one hang around too long.
Features at a glance are:-
- 4 bedrooms with built-ins
- Ample reverse cycle split system air conditioning for all year round climate control
- Gas bayonet for heating
- Ceiling fans
- Near new modern kitchen with quality appliances, dishwasher and breakfast bench
- Polished floorboards, tiles and carpet throughout
- Updated 3 way bathroom with separate W.C, large corner style bath and shower
- Separate lounge room to the front of the home
- Spacious open plan meals and living zone to the rear of the home
- Internal laundry with cabinetry and external access
- Double length carport
- Single garage with workshop / upstairs loft space (the perfect home office or teenage retreat) and mezzanine storage
- Outdoor undercover entertaining space with freshly painted cement flooring
- Fresh paint inside and out
- Low maintenance well maintained yard
- Fenced rear yard with side access to cement pad, perfect for trailers etc.
- Walk to Cessnock CBD / amenities or take a short 5 minute drive to Hunter Valley Wine Country
- Perfect for families, first home buyers or investors alike
- Estimated rental return $410 - $430 per week
This property is proudly marketed by Patrick Howard,
Jade Tweedie and Kaitlin Crowe - contact 0408 270 313 / 0422 482 237 / 0423 520 914 or 4933 5544 for further information or to book your onsite one on one inspection.
First National David Haggarty, We Put You First
Disclaimer: All information contained herein is gathered from sources we deem to be reliable. However, we cannot guarantee its accuracy and interested persons should rely on their own enquiries.
Agent Declares Interest

